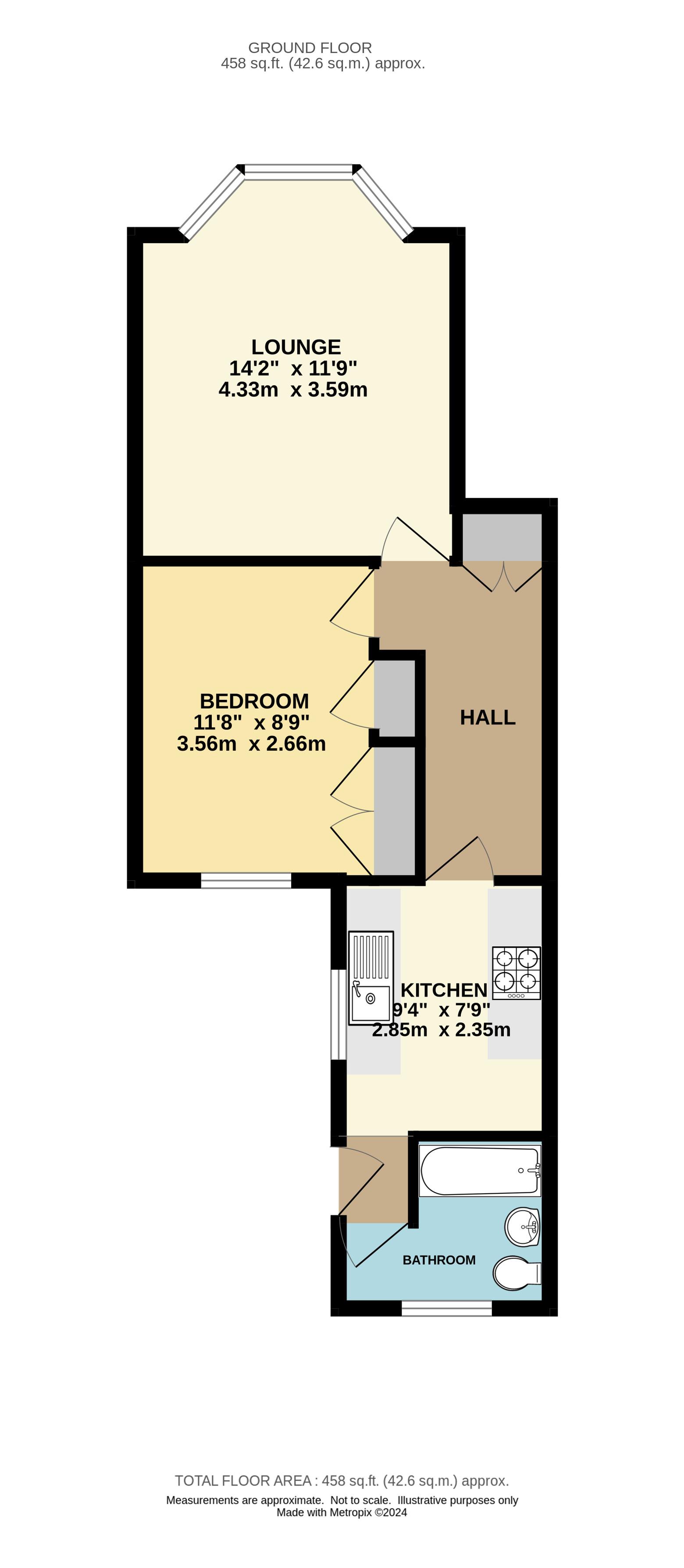We are delighted to offer this well-presented converted period one bedroom ground floor flat. It has the benefit of its own private entrance, enclosed courtyard garden and parking space. The well-presented accommodation offers many character features including a large bay window to the lounge with shutters, high ceiling and wood floor, modern fitted kitchen and bathroom. It is delightfully positioned within walking distance of the town centre including many shops, bars and restaurants, the River Thames, Windsor Castle and the two main line railway stations including regular services to London Waterloo. Ideal investment/first time purchase and viewing recommended. No upper chain.
Accommodation UPVC front door to
Open Entrance Lobby leading to
Kitchen
Fitted with range of white high gloss fronted units including single drainer sink unit with cupboards below, floor and wall mounted units, built in oven and gas hob with filter hood above, plumbing for washing machine, gas wall mounted combination boiler, part tiled walls, tiled floor, space for upright fridge/freezer, double glazed window with shutters and private aspect into courtyard, downlighters, chrome heated towel rail.
Bathroom
Fitted with contemporary white suite comprising panelled spa bath with shower over and screen, vanity wash basin with mirror above and shaver/light point plus additional shaver point, close coupled WC, tiled floor and walls, double glazed obscure glass window, downlighters, chrome heated towel rail.
Inner Hall
Radiator, understairs cupboard, wood floor
Lounge
A fine feature of the property being of a good size with high ceiling, large double glazed bay window with shutters and front aspect, wood floor, radiator, heating thermostat.
Bedroom
Wood floor, radiator, picture rail, built in double wardrobe with shelf and hanging rail, further cupboard, double glazed window with shutters and aspect to rear.
Outside
Private entrance gate to rear of building providing access to enclosed paved courtyard. Security light and front door to property.
Parking space.
Tenure The property will be sold with share of freehold which is currently being finalised.
Lease TBC
Service Charge £0
Buildings Insurance TBC
Council Tax Band C
Notice
Please note we have not tested any apparatus, fixtures, fittings, or services. Interested parties must undertake their own investigation into the working order of these items. All measurements are approximate and photographs provided for guidance only.

| Utility |
Supply Type |
| Electric |
Mains Supply |
| Gas |
Mains Supply |
| Water |
Mains Supply |
| Sewerage |
Mains Supply |
| Broadband |
Unknown |
| Telephone |
Unknown |
| Other Items |
Description |
| Heating |
Not Specified |
| Garden/Outside Space |
No |
| Parking |
Yes |
| Garage |
No |
| Broadband Coverage |
Highest Available Download Speed |
Highest Available Upload Speed |
| Standard |
15 Mbps |
1 Mbps |
| Superfast |
80 Mbps |
20 Mbps |
| Ultrafast |
1800 Mbps |
220 Mbps |
| Mobile Coverage |
Indoor Voice |
Indoor Data |
Outdoor Voice |
Outdoor Data |
| EE |
Enhanced |
Enhanced |
Enhanced |
Enhanced |
| Three |
Enhanced |
Enhanced |
Enhanced |
Enhanced |
| O2 |
Enhanced |
Enhanced |
Enhanced |
Enhanced |
| Vodafone |
Enhanced |
Enhanced |
Enhanced |
Enhanced |
Broadband and Mobile coverage information supplied by Ofcom.