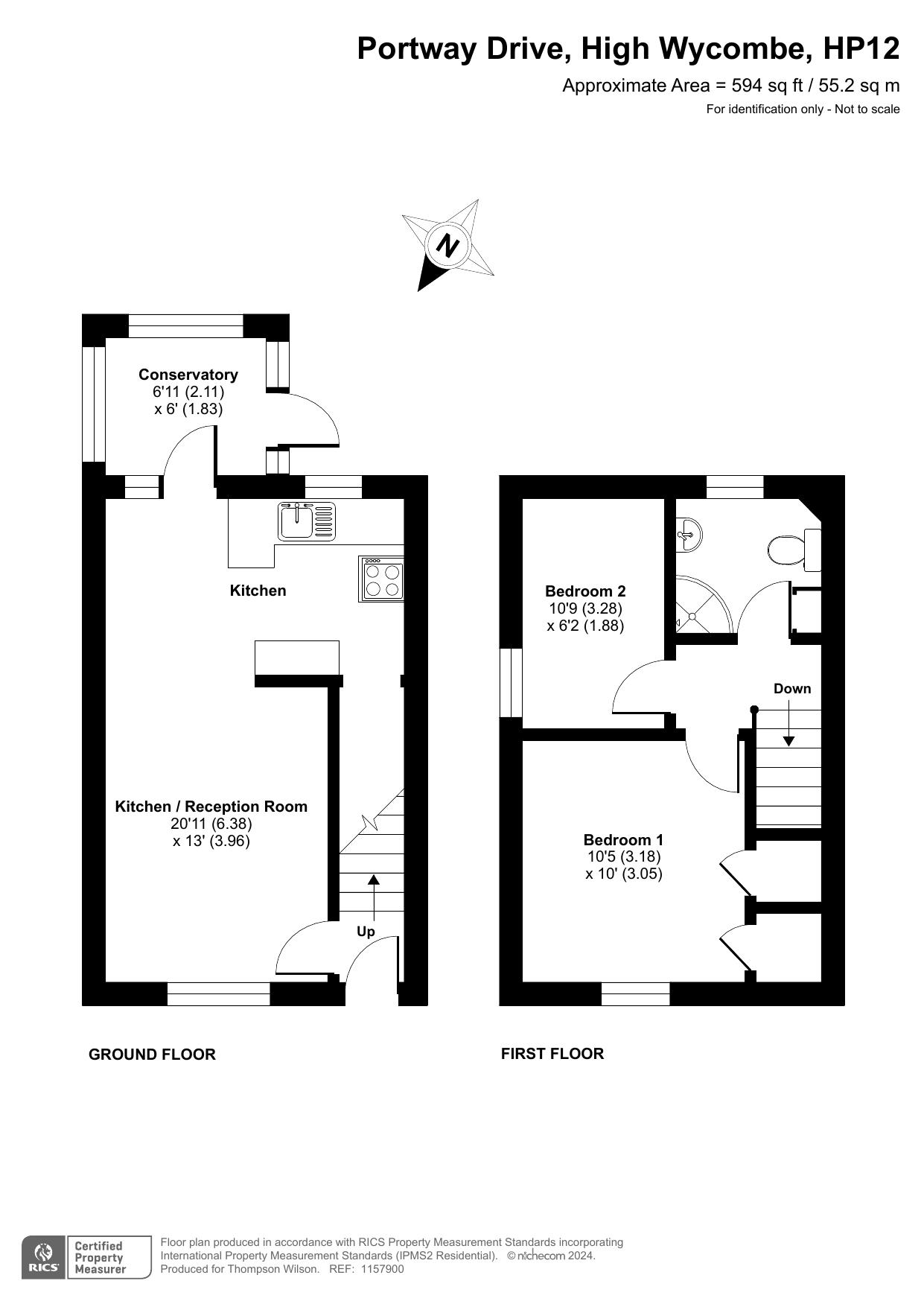A 2 bedroom modern style end-of-terrace 2 bedroom house with parking located in a prime tucked-away position bordering West Wycombe Park set on a corner plot. Potential for updating and an additional 2 bed house subject to planning to adjoin existing house or to enlarge existing property. The historic West Wycombe Village is within walking distance with facilities for day-to-day needs, Primary School, West Wycombe Hellfire Caves and Mausoleoum with stunning views and access to many country walks. It is located to the west of High Wycombe town centre including Eden with its numerous shopping and leisure facilities and mainline railway station which provides fast commuter service to London, Marylebone. Junction 4 of the M40 can be found at Handy Cross which provides access to London, M25, Oxford & Birmingham. The property is currently let under an AST at £1100pcm with a rolling contract.
From High Wycombe town centre proceed out west along the A40 West Wycombe Road. Proceed towards the end of the road and Portway Drive will be found as the last turning on the left-hand side before the Pedestal roundabout. Continue into Portway Drive and No13 will be found on the corner on the left.
Front Door to
Entrance Hall
Stairs to first floor
Open Plan Lounge / Dining Room/Kitchen
Lounge Area
Double glazed window with front aspect, radiator, TV point, heating thermostat, Laminate flooring, coving, opening to:-
Dining Area
Covered radiator, double doors to conservatory, opening to
Kitchen
Fitted with single drainer sink unit with mixer tap and cupboard below, wooden fronted wall mounted unit, space for electric cooker point, plumbing for washing machine, double glazed window to rear aspect, space for fridge, understairs cupboard.
Conservatory
Door to rear garden.
First Floor
Landing
Double glazed window with aspect to side, hatch to roof space with gas combination boiler.
Bedroom One
Double glazed window with aspect to front, radiator, 2 built in cupboards.
Bedroom Two
Radiator, double glazed window to rear.
Shower room
Fitted with a white suite comprising shower cubicle, pedestal wash hand basin, low level WC, double glazed obscure glass window.
Outside
Allocated parking space within a rear parking area.
The property is set on a corner plot. The front garden comprises an open plan lawn area with pathway that leads to the front door. Access from side of the property to the rear via a gateway.
The open plan garden extends to the side laid to lawn with tree, outside shed and hedging.
The rear garden is enclosed by wall and fence boundaries. Patio with lawn area beyond this, outside tap and shed.
Council Tax band C
Notice
Please note we have not tested any apparatus, fixtures, fittings, or services. Interested parties must undertake their own investigation into the working order of these items. All measurements are approximate and photographs provided for guidance only.

| Utility |
Supply Type |
| Electric |
Mains Supply |
| Gas |
Mains Supply |
| Water |
Mains Supply |
| Sewerage |
Mains Supply |
| Broadband |
Unknown |
| Telephone |
Unknown |
| Other Items |
Description |
| Heating |
Gas Central Heating |
| Garden/Outside Space |
No |
| Parking |
Yes |
| Garage |
No |
| Broadband Coverage |
Highest Available Download Speed |
Highest Available Upload Speed |
| Standard |
3 Mbps |
0.4 Mbps |
| Superfast |
50 Mbps |
9 Mbps |
| Ultrafast |
1000 Mbps |
100 Mbps |
| Mobile Coverage |
Indoor Voice |
Indoor Data |
Outdoor Voice |
Outdoor Data |
| EE |
Likely |
Likely |
Enhanced |
Enhanced |
| Three |
Likely |
Likely |
Enhanced |
Enhanced |
| O2 |
Likely |
No Signal |
Enhanced |
Enhanced |
| Vodafone |
Likely |
No Signal |
Enhanced |
Enhanced |
Broadband and Mobile coverage information supplied by Ofcom.