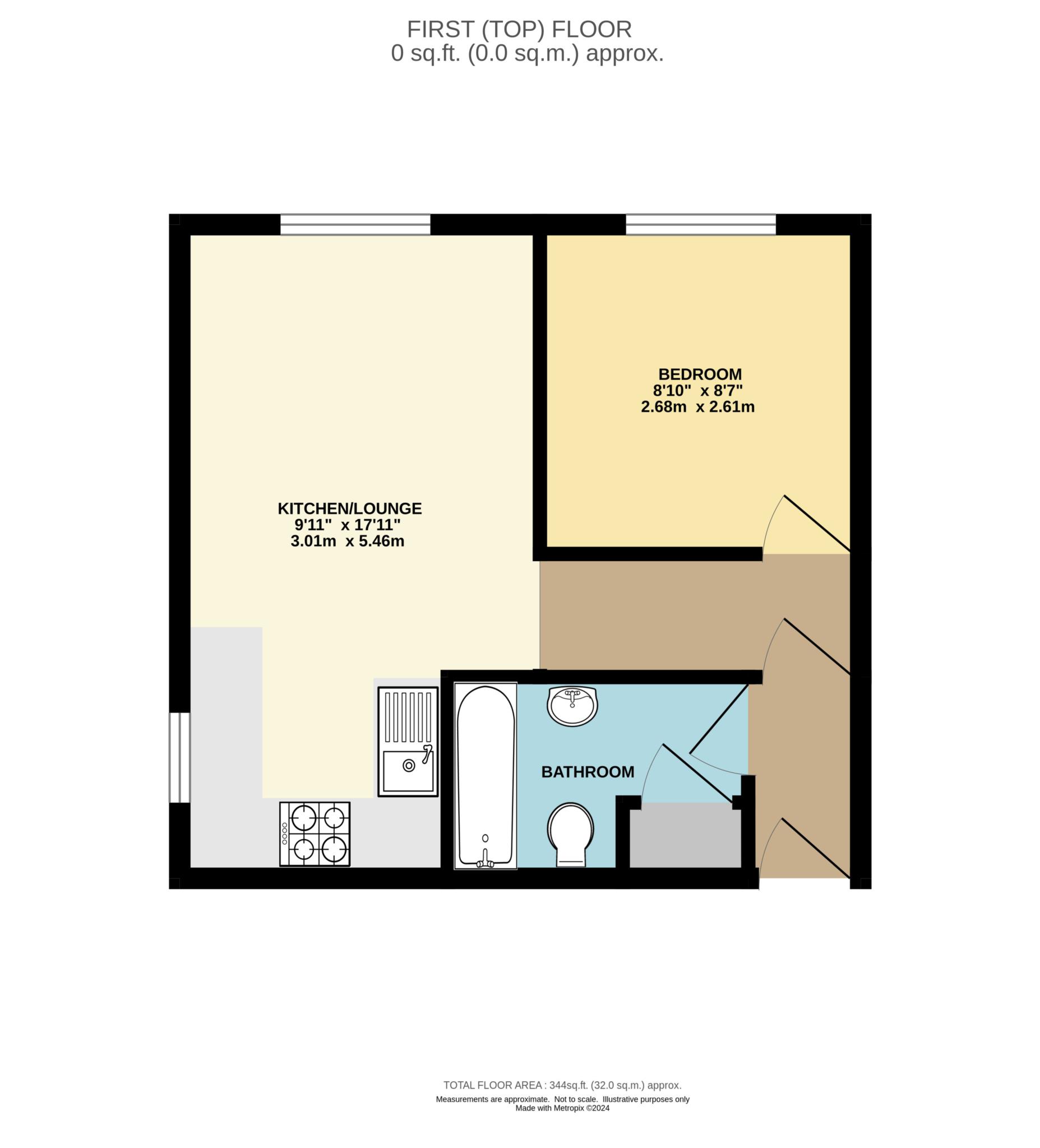- Purpose built first floor studio flat converted to 1 bedroom
- Parking for 1 car
- Newly extended 125 year lease
- Convenient location to west of the town centre
- Ideal investment/first time purchase
- Viewing recommended
A well-presented one bedroom first floor flat currently let under an AST on a rolling contract at £800pcm. It will benefit from a newly extended 125-year lease with and parking space. It is conveniently positioned to the west of the town centre including Eden with its comprehensive range of shopping and leisure facilities and mainline railway station which provides fast commuter service to London, Marylebone. Junction 4 of the M40 can be found at Handy Cross providing access to London, M25, Oxford & Birmingham. Ideal investment/first time purchase and viewing recommended. No upper chain.
VIEWING RECOMMENDED.
Accommodation
Communal Entrance Hall
Stairs to first floor
Front door to
Entrance Hall
Tlied floor, door to inner hallway
Bathroom
Fitted with white suite comprising panelled bath with shower over and curtain rail, vanity washbasin, low level WC, extractor fan, shaver point, airing cupboard housing hot water tank.
Inner Hall
Laminate floor, alteration of this space to provide separate Bedroom and living area.
Bedroom
Double glazed window with rear aspect, coving.
Lounge/ Kitchen Open Plan room
Lounge area comprising electric radiator, double glazed window with rear aspect, coving, laminate floor, TV point.
Kitchen area comprising single drainer sink unit with mixer tap and cupboards below, range of floor and wall mounted high gloss fronted units, range of drawers, double glazed window to side aspect, built in oven and ceramic hob with canopy filter hood above, worktops, space for upright fridge/freezer.
Outside
Well maintained communal gardens laid to lawn.
Parking space.
Tenure Leasehold
Lease To be sold with ann extended 125 year lease.
Ground Rent £211.46 until 31/08/2088
Service Charge £953 pa
Council Tax Band B
Broadband 60Mbps
Lease Length
124 Years
Notice
Please note we have not tested any apparatus, fixtures, fittings, or services. Interested parties must undertake their own investigation into the working order of these items. All measurements are approximate and photographs provided for guidance only.

| Utility |
Supply Type |
| Electric |
Mains Supply |
| Gas |
None |
| Water |
Mains Supply |
| Sewerage |
Mains Supply |
| Broadband |
Unknown |
| Telephone |
Unknown |
| Other Items |
Description |
| Heating |
Not Specified |
| Garden/Outside Space |
No |
| Parking |
Yes |
| Garage |
No |
| Broadband Coverage |
Highest Available Download Speed |
Highest Available Upload Speed |
| Standard |
9 Mbps |
0.9 Mbps |
| Superfast |
80 Mbps |
20 Mbps |
| Ultrafast |
900 Mbps |
900 Mbps |
| Mobile Coverage |
Indoor Voice |
Indoor Data |
Outdoor Voice |
Outdoor Data |
| EE |
Likely |
Likely |
Enhanced |
Enhanced |
| Three |
Enhanced |
Enhanced |
Enhanced |
Enhanced |
| O2 |
Enhanced |
Likely |
Enhanced |
Enhanced |
| Vodafone |
Likely |
Likely |
Enhanced |
Enhanced |
Broadband and Mobile coverage information supplied by Ofcom.