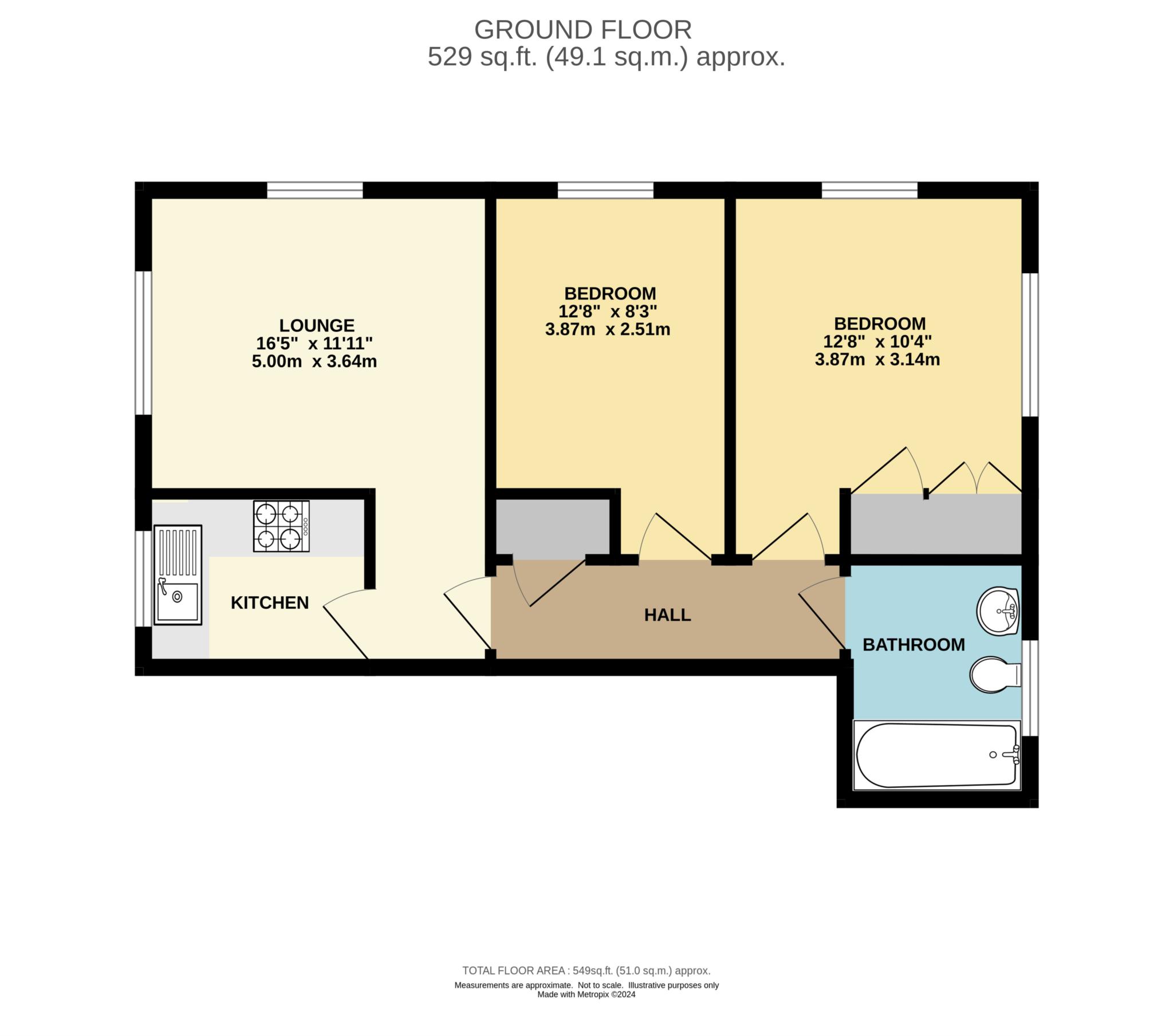- 2 bedroom ground floor flat
- Lounge with access to patio
- Kitchen
- Bathroom with window
- Secure gated development
- Parking space
- Attractive communal gardens
- Vacant possession
- Ideal first time purchase/ Investment
- Viewing Recommended
A well-presented 2-bedroom ground floor flat set in a tucked way position within a secure gated development with well-maintained attractive communal gardens to the west of the town centre including Eden with its numerous shopping and leisure facilities and mainline railway station which provides commuter service to London, Marylebone. Junction 4 of the M40 can be found at Handy Cross with access to London, M25, Oxford & Birmingham. Ideal investment / first time purchase.
Communal Entrance Hall
Security entry system.
Entrance Hall
Radiator, security entry phone, coving, heating thermostat, large airing cupboard with radiator.
Kitchen
Fitted with single drainer sink unit with mixer tap with cupboard below, one floor and wall mounted units, cupboard housing gas fired combi boiler, built-in oven and gas hob with filter hood above, one drawer, wine rack, part tiled walls, plumbing for washing machine, space for upright fridge/freezer, worktops, double glazed window with aspect to front.
Lounge
Double aspect room with double glazed window to side and double-glazed casement door to private patio and access to landscaped communal gardens enjoying privacy with benches.
Bedroom One
Double aspect with double glazed window with aspect to side and double-glazed door to rear communal gardens, double wardrobe with shelves and wardrobe cupboard.
Bedroom Two
Double glazed window with aspect to side with aspect over communal gardens radiator.
Bathroom
Fitted with a white suite comprising panelled bath with shower over, wash hand basin with tiled splashbacks, WC, radiator, extractor fan, shaver/light point, obscure double glazed window, vinyl flooring.
Parking
The parking is accessed from Lindsay Avenue via a security-entry gate with allotted parking space.
The property is set within well maintained attractive communal gardens.
Tenure
Leasehold To be sold with a 125 years lease upon completion.
Ground Rent
Peppercorn upon completion.
Service Charge
£1140 PA
Council Tax Band C
Lease Length
125 Years
Notice
Please note we have not tested any apparatus, fixtures, fittings, or services. Interested parties must undertake their own investigation into the working order of these items. All measurements are approximate and photographs provided for guidance only.

| Utility |
Supply Type |
| Electric |
Mains Supply |
| Gas |
Mains Supply |
| Water |
Mains Supply |
| Sewerage |
Unknown |
| Broadband |
Unknown |
| Telephone |
Unknown |
| Other Items |
Description |
| Heating |
Not Specified |
| Garden/Outside Space |
No |
| Parking |
Yes |
| Garage |
No |
| Broadband Coverage |
Highest Available Download Speed |
Highest Available Upload Speed |
| Standard |
8 Mbps |
0.9 Mbps |
| Superfast |
80 Mbps |
20 Mbps |
| Ultrafast |
Not Available |
Not Available |
| Mobile Coverage |
Indoor Voice |
Indoor Data |
Outdoor Voice |
Outdoor Data |
| EE |
Likely |
Likely |
Enhanced |
Enhanced |
| Three |
Enhanced |
Enhanced |
Enhanced |
Enhanced |
| O2 |
Enhanced |
Likely |
Enhanced |
Enhanced |
| Vodafone |
Likely |
Likely |
Enhanced |
Enhanced |
Broadband and Mobile coverage information supplied by Ofcom.